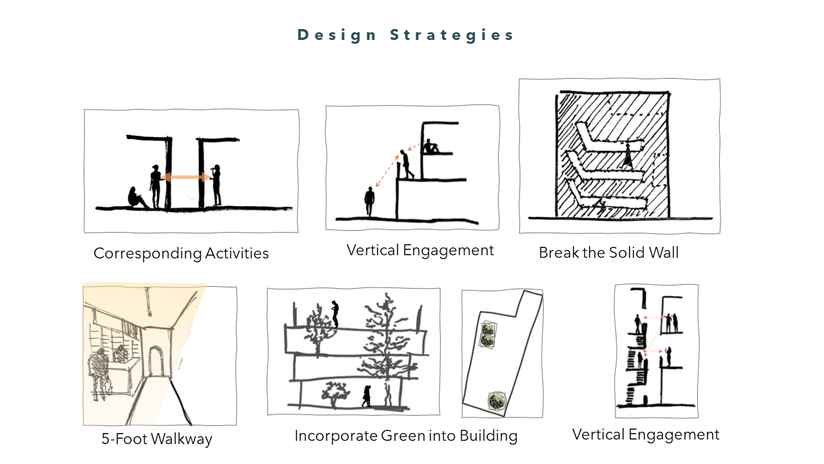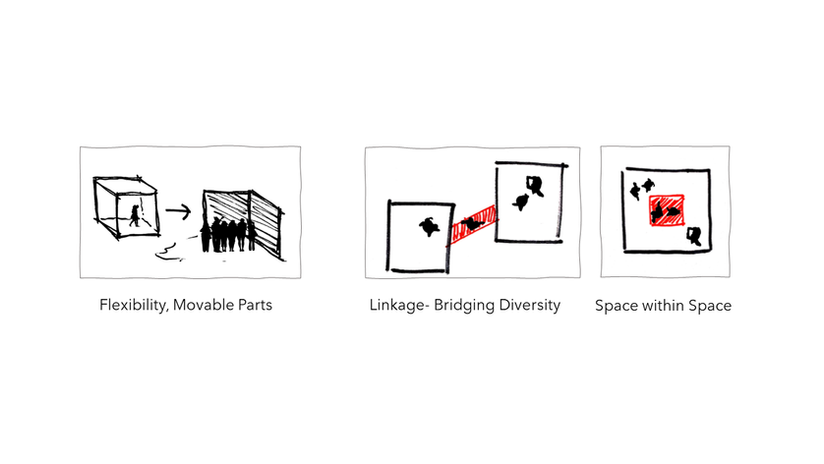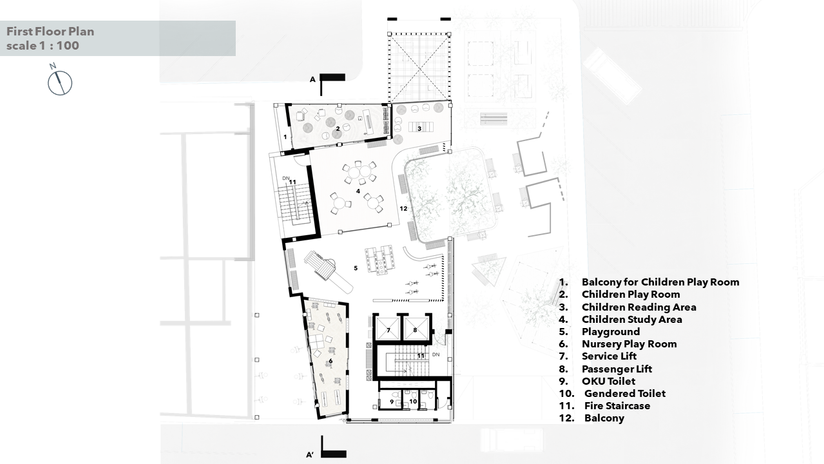Project 1b & 1c
For the rest of the semester, students will concentrate on designing an architecture for place-making within an urban block corner site. This is an individual assignment. The design of the building consist of appropriate & problem-solving architectural responses that address the aspects of the urban street context and user behavioural patterns as discerned and analysed in the Preliminary Studies. Research informs design here. The studio employs content driven design approach in which architecture becomes a solution to relevant issues. The solution is in design as a purposeful narrative to powerful questions relevant to the context (Low, 2010). By this time of the semester, the students should be able to find their positions to develop the architecture for place-making. The students are to individually interpret the idea of the given program (for example Community Library, Music School, Learning Centre, Community Centre and the likewise) and come up with architectural strategy for the same. The given program is pertinent to the theme of the year such as arts, trade and health. This will be in-reflection to the issues and inspirations they found in the Project 1. The final project has two distinctive stages, namely, architectural strategy and architecture for place-making. Apart from developing a narrative on architectural strategy in response to the relevant questions pertaining to community and its context, the design should take into consideration a holistic application of structural, spatial, technical, environmental, services and legislative requirements to address the user needs for an urban community. The design outcome has to exhibit strong integration in construction and theory, within the Studio, whilst concurrently integrating with the Module on Building Services.
Project 1b: Architectural design strategy (weeks 4 – 9)
Aim: to deduct a position for sustaining an architecture for place-making.
By this time of the semester, the students should be able to find their positions to develop the architecture for place-making. The students are to individually interpret the idea of ‘architecture for place-making’ and come up with architectural strategy for the same. This will be in-reflection to the issues and inspirations they found in the Project 1. By the end of the Week 7, students must attain a competency level of producing a schematic design, with strong exploration onto tropical and construction design ideas.
Project 1c: Architecture for place-making (weeks 9 – 14)
Aim: to develop an architectural design for place making for the urban community.
Architectural strategy should be resolved for form, activity and circulation. The proposed building should be of an area of 1200 m2. and 3-5 storeys high in the given block boundaries of a coner-lot.
Apart from developing an appropriate formal and elevational strategy in response to the character of the street, the design should take into consideration a holistic application of structural, spatial, technical, environmental, UBBL & services requirements to address the user needs for an urban program. This will include a focus on tropical design, services, as well as design of the façade and building envelope that is of a coherent language to the overall design scheme within the urban context. The design outcome will exhibit a strong rigour in underpinning and applying theoretical explorations such as elements of legibility (Lynch), contact points (Gehl) and six dimensions (Carmona) in a city.


































