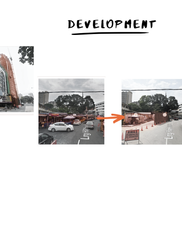top of page
Design Strategies and Exploration
In this stage and upon clearly understanding the 3P: people, place, and project, students will take the project to the next phase individually. We are to explore design ideas within the proposed function for the Urban Room by looking into multiple angles and possibilities from the concept, planning, and aesthetic. We are to review relevant precedents to have a better grasp of the project and design. Moreover, to learn and discover new ideas which can be incorporated into the proposed design or ideas. The explorations are to be presented in series of sketches, study models, diagrams, 2D Drawings (floor plans, sections, and elevations, and 3D drawings in the form of axonometric and perspective view). At the end of this stage, we are to prepare a 10 to 15-minute multimedia presentation.
Pre-Final Design Presentation and Review
Upon accomplishing project 1b, we will proceed to finalize the design. A good 3-4 weeks are allotted for this stage. We are to look and develop the scheme into a more resolved design before the final interim checking or the pre-final design review. In this phase, we are aided with a series of workshops focusing on improving our understanding of the environmental and technological strategies, structural concept, overall building design, and regulatory compliance. we are expected to incorporate the workshop learnings into our designs. The drawings and progress are to be presented in a 15-minute feedback session and to be reviewed by external or internal guest panelists. The pre-design review is used as an exercise to aide us in preparation for the final review week.
Final Design Presentation and Review
Progressing from the pre-final design presentation-review we are to work on the feedback and resolve the design. As the final stage, the design should strongly demonstrate the ability to exhibit design flair and technical competencies. As a final year student design work must be able to demonstrate critical thinking skills (studies and analysis), structural sense (buildability + tectonics), sensitivity (key issues & the environment), maturity (considering by-laws & compliance with regulations), creativity (tectonic thinking and poetics) and competence
Architectural Design Project (PRJ60408/ARC60108): August 2021 6 | Page
(a well-developed spatial organization & planning). We are required to submit a comprehensive, well-organized, clear, and creative final design presentation. The final presentation is in the form of a design review wherein external reviewers from the industry and academe will assess and input on the design presented. A 15 to 20-minute presentation which consists of a summary of contextual analysis and project information (Proj 1a), design strategies, responses, and exploration (Proj 1b), and a complete and detailed presentation of the final design (Proj 1c).
Final Design Report
We are required to submit a final design report + portfolio as comprehensive documentation of the 15-week design process or ‘journey’ in the design studio. The documentation will cover the rigorous design processes, from analysis, studies, conceptualization, exploration, technical component, and the final design. The report must show evidence of how we incorporated and applied the knowledge learned from previous studios and non-design studio modules, likewise from present learnings from the module’s lecture series, tutorials, and workshops into their design. A weekly or summative reflective journal is part of the report, sharing a summary of weekly learnings and experiences. The report must also include the designer’s (student’s) CV or profile and the final design presentation reduced in A3 size.
Final Board Layout
_edited.jpg)
Click the link below to view my progress !
bottom of page



































































































