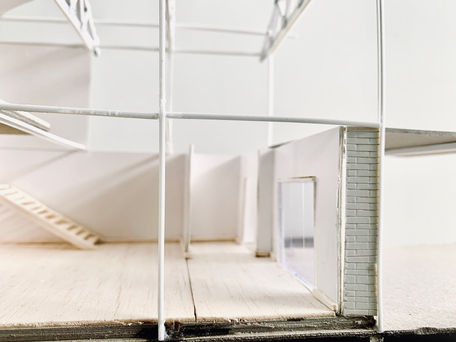top of page

Project Two
Brief
This assignment will emphasize on producing detailing of building elements on superstructure which include floor, wall, door, window, staircase, and roof. We are to produce a construction that consist of floor plan, sections and connection details based on a floor plan of a two-storey house. The construction materials to be used can be concrete, masonry, steel or timber. All drawings are to be drawn in TWO A2 size tracing papers with relevant annotations and to be included title block.
Outcome
Model - Our chosen materials for construction is steel structure, timber flooring and concrete ground slab


Reflection
I have learnt the basic construction and materials in this project.
bottom of page













